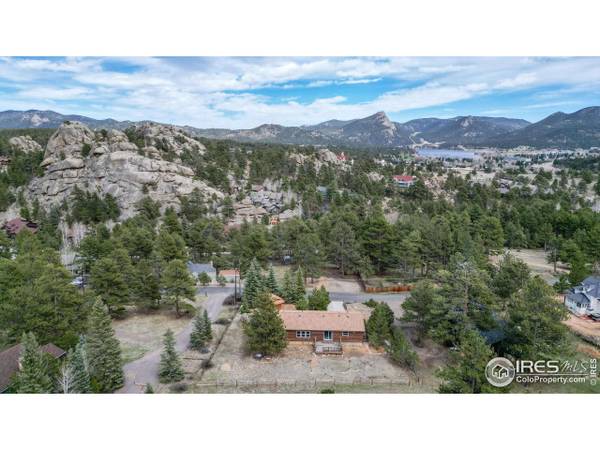
GALLERY
PROPERTY DETAIL
Key Details
Sold Price $695,0000.6%
Property Type Single Family Home
Sub Type Residential-Detached
Listing Status Sold
Purchase Type For Sale
Square Footage 3, 080 sqft
Price per Sqft $225
Subdivision 3001- Al Fresco Place Add
MLS Listing ID 1008477
Style Raised Ranch
Bedrooms 3
Full Baths 2
Three Quarter Bath 1
Year Built 1999
Annual Tax Amount $3,530
Lot Size 0.450 Acres
Property Sub-Type Residential-Detached
Location
State CO
County Larimer
Area Estes Park
Zoning E-1
Rooms
Family Room Carpet
Other Rooms Storage
Dining Room Vinyl Floor
Kitchen Vinyl Floor
Building
Lot Description Level
Story 1
Sewer City Sewer
Water City Water, Town of Estes Park
Structure Type Wood Siding
New Construction false
Interior
Heating Baseboard
Cooling Central Air, Ceiling Fan(s)
Laundry Sink, Upper Level
Exterior
Parking Features Garage Door Opener
Garage Spaces 2.0
Fence Partial
Utilities Available Natural Gas Available, Electricity Available, Cable Available
View Mountain(s)
Roof Type Composition
Schools
Elementary Schools Estes Park
Middle Schools Estes Park
High Schools Estes Park
School District Estes Park District
Others
Special Listing Condition Private Owner
CONTACT









