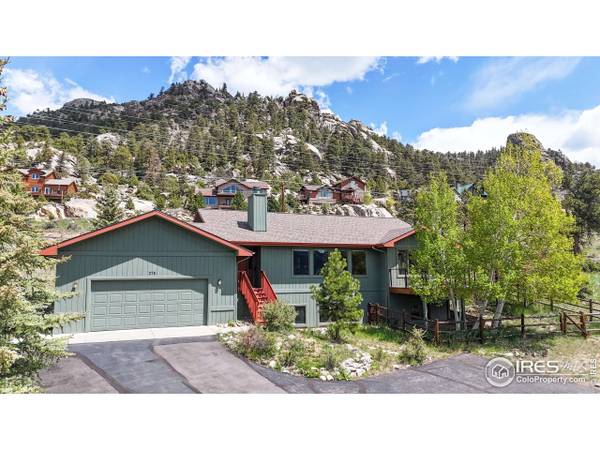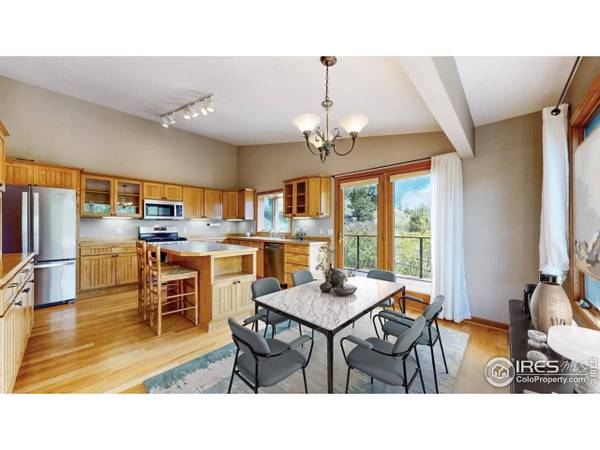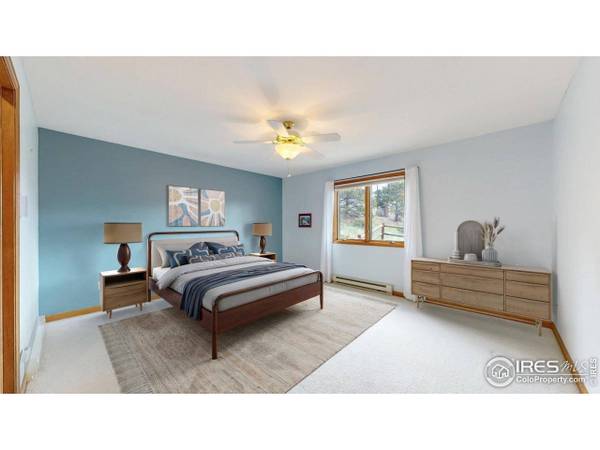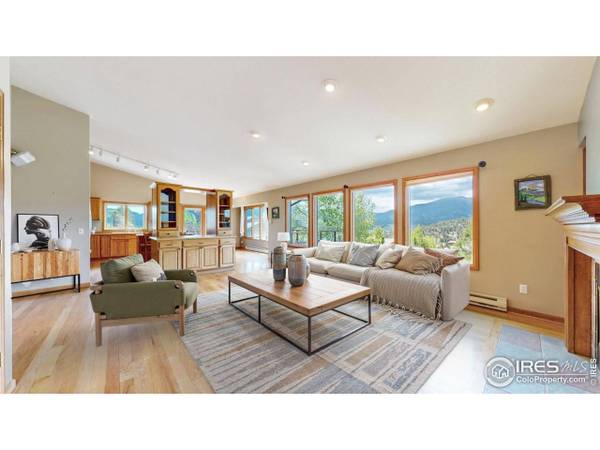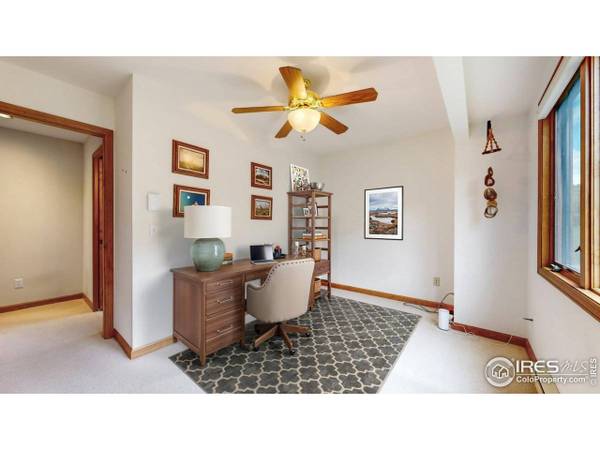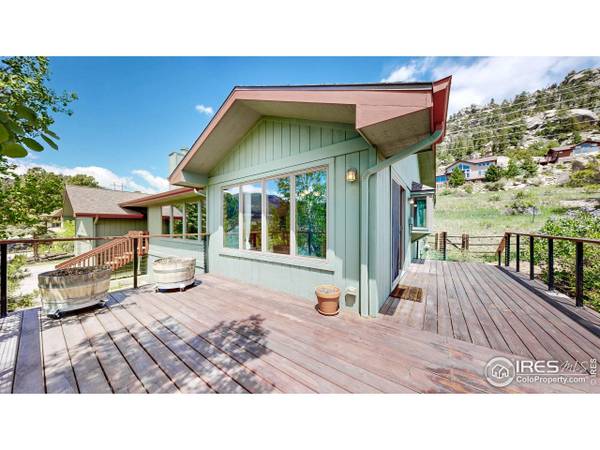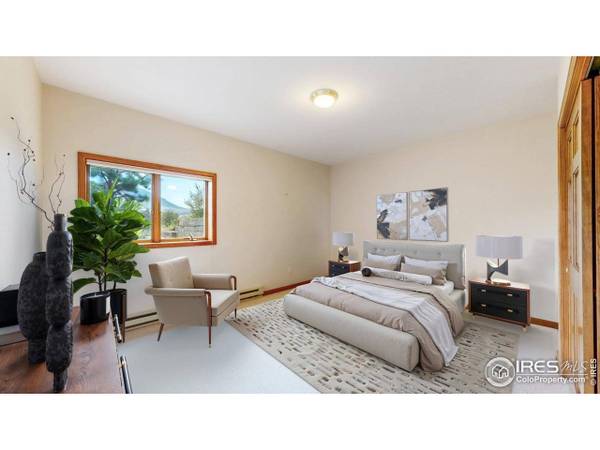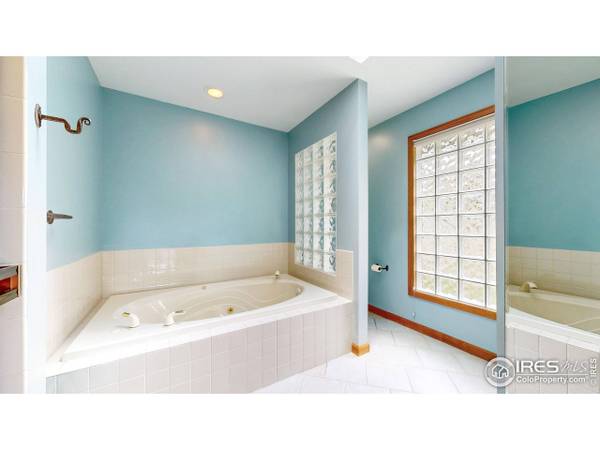
VIRTUAL TOUR
GALLERY
PROPERTY DETAIL
Key Details
Property Type Residential
Sub Type Residential-Detached
Listing Status Active
Purchase Type For Sale
Square Footage 3, 204 sqft
Price per Sqft $249
Subdivision Prospect Estates
MLS Listing ID 1035262
Style Raised Ranch
Bedrooms 3
Full Baths 2
Half Baths 1
Three Quarter Bath 1
HOA Y/N false
Abv Grd Liv Area 1,622
Year Built 1996
Annual Tax Amount $4,173
Lot Size 0.410 Acres
Acres 0.41
Property Sub-Type Residential-Detached
Source IRES MLS
Location
State CO
County Larimer
Community Park, Hiking/Biking Trails
Area Estes Park
Zoning R
Direction Driving on Peak View Drive towards the west, take a left onto Prospect Estates Dr. continue straight onto Solomon Dr. 275 Solomon Dr will be on your right.
Rooms
Family Room Carpet
Basement Full, Partially Finished
Primary Bedroom Level Main
Master Bedroom 15x14
Bedroom 2 Basement 14x12
Bedroom 3 Basement 14x12
Dining Room Wood Floor
Kitchen Wood Floor
Building
Faces South
Story 1
Sewer City Sewer
Water City Water, Town of Estes Park
Level or Stories Raised Ranch
Structure Type Wood/Frame
New Construction false
Interior
Interior Features Study Area, Satellite Avail, High Speed Internet, Central Vacuum, Eat-in Kitchen, Cathedral/Vaulted Ceilings, Open Floorplan, Walk-In Closet(s), Kitchen Island, 9ft+ Ceilings
Heating Baseboard, Zoned Heat, 2 or more Heat Sources
Cooling Ceiling Fan(s)
Flooring Wood Floors
Fireplaces Type Gas, Living Room
Fireplace true
Window Features Window Coverings,Double Pane Windows
Appliance Electric Range/Oven, Gas Range/Oven, Self Cleaning Oven, Dishwasher, Refrigerator, Disposal
Laundry Main Level
Exterior
Parking Features Garage Door Opener
Garage Spaces 2.0
Fence Other
Community Features Park, Hiking/Biking Trails
Utilities Available Natural Gas Available, Electricity Available, Cable Available
View Mountain(s)
Roof Type Composition
Street Surface Paved,Asphalt
Handicap Access Main Floor Bath
Porch Deck
Schools
Elementary Schools Estes Park
Middle Schools Estes Park
High Schools Estes Park
School District Estes Park District
Others
Senior Community false
Tax ID R1395769
SqFt Source Other
Special Listing Condition Private Owner
Virtual Tour https://my.matterport.com/show/?m=gfpNF7zuNND
SIMILAR HOMES FOR SALE
Check for similar Residentials at price around $799,000 in Estes Park,CO
CONTACT


